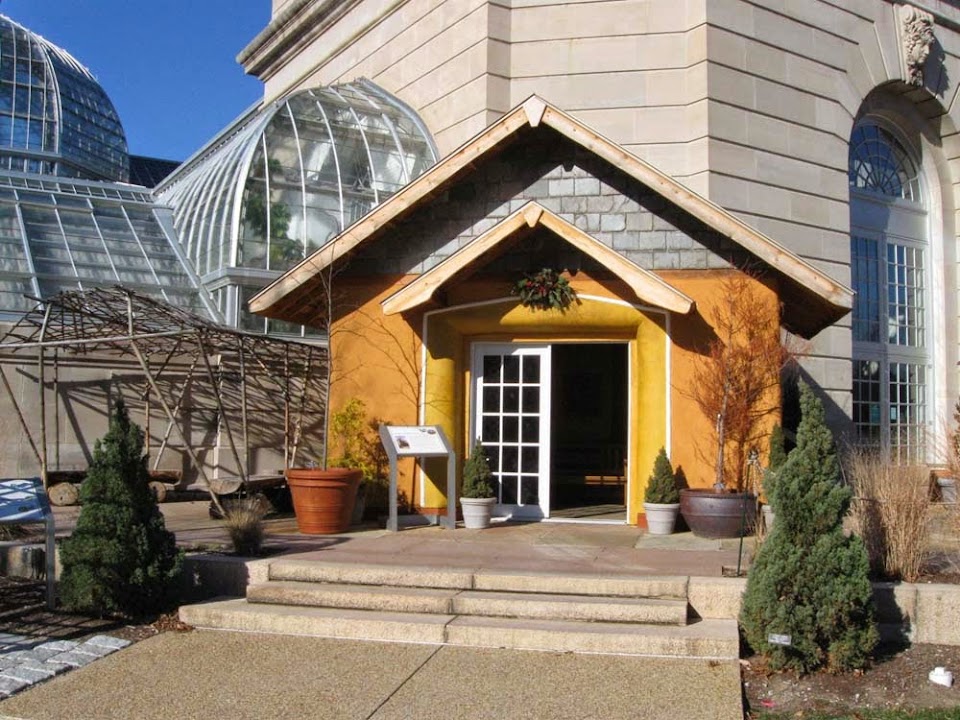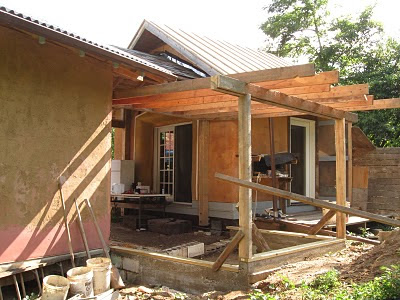Here are some shots of the buildings as we put the project down for the winter. I'll be back next Spring to finish.

A project to build a small strawbale studio for Kappy Laning's Breathwork practice. Also it will serve as lodging space for guests and a get away area for playing music. The philosophy is use recycled, donated and found materials where possible, keep it small and efficient and make it available for interested people to help and learn. We are near Bowie, MD on the outskirts of Washington, D.C. and love to have visitors.
Friday, November 19, 2010
Monday, November 8, 2010
Entry Details
Friday, October 29, 2010
Monday, October 11, 2010
Bathroom Sink
Wednesday, September 29, 2010
Entry Doors and Windows


At last I get to do some Glory work, the kind that changes the appearance and gives the illusion of significant progress. Funny how you can chip away at some little thing for hours or days and change nothing visually and then... The doors came from Rebuild Warehouse and the windows either came from there or someplace like it. There seem to be more of these recyclers popping up.
Habitat for Humanity is one nationwide example.
Sunday, September 26, 2010
Bathroom Floor
Thursday, September 23, 2010
Ceiling
Thursday, September 16, 2010
Front gets Plastered
Monday, September 13, 2010
Lime Plaster with Georgie Donais



With the skilled assistance of Ms.Donais an appreciable amount of wall area was covered with lime plaster. We even attempted a fresco of sorts which was to be a throw away but the owner, Kappy Laning, liked it so it stays. We used Red Top gauging plaster with a type S lime and mason's sand. I wanted to experiment with the gypsum to see how it handled. I bought some retarder just in case. At times it set up in fifteen minutes so we kept the batches small. There was very little cracking, just in areas where the plaster was put on thick or without pressure. The coats were thin, less than a quarter inch. We used prickly pear juice also. I'm not sure exactly how much it does but I like the idea and it doesn't seem to hurt. We put in a small amount of sticky rice soup since it seems to be the rage as well. No pozzolans this time.
Monday, August 30, 2010
Perlite Insulated Floor



I rounded up all the woven poly bags and pleaded with Diane, the neighbor that has horses, and began to transfer the perlite to the bags and place them in the dug out floor space. I found the larger sacks(23"x39") to be better than the common "sand bag" size(14x26). There I tamped them down, which was pretty easy. The perlite stays a little squishy but after filling the gaps between the bags and laying down the first layer of gravel things were satisfyingly solid. Subsequent tamped layers of damp,clayey soil and CR8 (crusher run) sharp gravel made things very sound.
Saturday, August 21, 2010
A visit to the Perlite Factory



We are going to try Perlite as an insulator in a slightly below grade floor. I looked around here in DC and had marginal luck finding perlite or information about it. Somehow I found the Pennsylvania Perlite company and they answered all my questions. They have a plant in York, PA which is just under 100 miles from here so I rented a Uhaul trailer and went up. They can regulate the density of the product by varying the heat used to "pop" the raw material which comes from out west. I decided to use a density or around 7 to 8 lbs per cubic foot. It is called block fill and is used to insulate concrete block walls by filling the cavities. Ron, the site manager, told me that perlite is used in almost everything from paint to hand cleaners. I took some samples of different products. On the way back I found an oriental grocery store and bought sticky rice flour to try out lime/sticky rice plaster. Apparently it was used in the Great Wall and recently some scientists studied it to see what the reaction is that makes it harder and more impermeable. Near as I can tell the rice soup affects crystal formation in the lime. I am also trying some pre-popped perlite with lime putty to see if has any pozzolanic properties.
Wednesday, July 7, 2010
Bathroom walls are up
Friday, July 2, 2010
So far so good




We put up the skinny wall yesterday. The combination of chicken wire and a couple of horizontal 1x4s made the wall very stable. Kappy has been mixing and applying cob patch between bales. I was able to get two skinny bales out of one normal bale. The straw near the edges was just too unstable. Before cutting with the Woodmizer I tied an additional string on each mini bale.
Wednesday, June 30, 2010
Skinny walls


I am going to try filling in a 2x6 wall with sections of bale. I have done this kind of cutting before with an electric chainsaw but since we have a Wood Mizer on site I think I'll use it. I tried one bale and only lost the first cut. I think it will be tough to get three cuts out of one bale. Two in the center part seems more likely. Lots of straw for cob and plaster left over. Plan is to put up chicken wire on one side and tie bales to it as well as to each other and to the studs. Once plastered it should be bomb proof
Friday, June 25, 2010
camera on a stick
Sunday, June 13, 2010
Rafters over the Bath
Saturday, May 22, 2010
Middle section roof and clerestory windows

I found some nice windows at the Rebuild Warehouse in northern Virginia , just south of DC. They were sets of three, 16" wide by 48" tall and easily separated. I also found a screen door , some nice 2x6s and I forget what else. I had also gone to the Habitat for Humanity Restore and found a very nice set of french doors, the kind with real mullions.
.We are blessed with many fine stores selling recovered building materials here in the greater DC area. So now I am sifting through all the lumber laying around from the Ecohouse move and some obsessive sawmilling a long time ago. Its either dig it out or the poison ivy takes over the stacks. It feels real good not to go to Homey's.
Sunday, May 9, 2010
Middle Space Construction


I am joining the two buildings now. The beams are left over from the Ecohouse move last year. They are 6x6 we cut with the woodmizer from tulip poplar at Romey Pittman's family land. There will be clerestory windows north and south sides to bring in as much light as possible. The studio weathered a harsh DC winter with no problems beyond a gutter ripped off by record snow.
Subscribe to:
Posts (Atom)




















